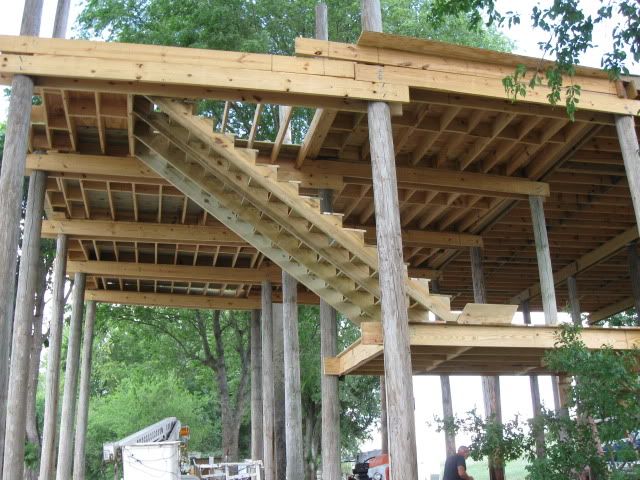tburda
Seaman
- Joined
- Jul 15, 2010
- Messages
- 69
Basically thats it.
I'm looking to building a house. I have some pretty good knowledge when it comes to building, electrical, plumbing, for the most part.
I'm completely confident about building the "house" part. I've built a few cabins in northern Michigan, but those aren't on sunken footings.
I'm basically curious, if you've built a house, what kind of things popped up that you didn't expect etc. What kind of costs did you incur with your footings, do you have a basement, crawl, or slab? What is your geographical location? Obviously this changes depending on how far your frost line is, or if you even have a frost line period. I know every situation is different, but we're deciding if we're going to spend a year saving up to pay cash for this, or if it will be the chunk that we finance.
I know there may be options that might be simpler but the point is I WANT to build the house myself, and I WANT to go through the challenges. When it's all done it'll be my "dream home", with minimal debt owed on it (we will be financing as we go, I can explain how I plan to manage that if anyone is curious) Have all the amenities I want, exactly how I want it laid out.
I'm looking to building a house. I have some pretty good knowledge when it comes to building, electrical, plumbing, for the most part.
I'm completely confident about building the "house" part. I've built a few cabins in northern Michigan, but those aren't on sunken footings.
I'm basically curious, if you've built a house, what kind of things popped up that you didn't expect etc. What kind of costs did you incur with your footings, do you have a basement, crawl, or slab? What is your geographical location? Obviously this changes depending on how far your frost line is, or if you even have a frost line period. I know every situation is different, but we're deciding if we're going to spend a year saving up to pay cash for this, or if it will be the chunk that we finance.
I know there may be options that might be simpler but the point is I WANT to build the house myself, and I WANT to go through the challenges. When it's all done it'll be my "dream home", with minimal debt owed on it (we will be financing as we go, I can explain how I plan to manage that if anyone is curious) Have all the amenities I want, exactly how I want it laid out.




















