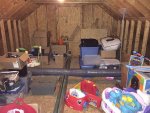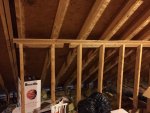massimofinance
Chief Petty Officer
- Joined
- Oct 30, 2004
- Messages
- 508
Hi all, not boat related, but you all always help me, so I am posting this here. I want to finish my walk up attic myself. I am pretty handy, so feel comfortable doing this myself. Making a kids playroom. The builder left the H VAC tubes laying on the floor, see the pictures (that grey tube going from left to right). I figure I will just cut them and run them up the knee wall, along the roof line, and down the other side. I will have to switch from the round tubes to the square aluminum box material. Is that OK? I plan to heat with an electric heater, so I will not be overtaxing my heating system. Also, see in the pictures, above the knee wall, the builder put in a 1 x 3 nailing board? I assume I can remove that, right? Also, I cannot use Sheetrock, too heavy I think, so I will use paneling on top of insulation. Thoughts? Thanks!!!





















