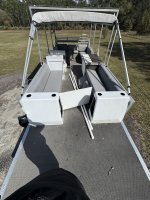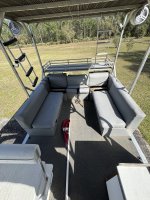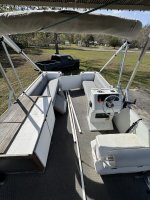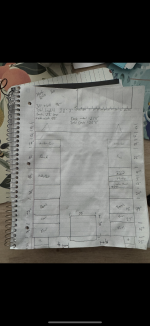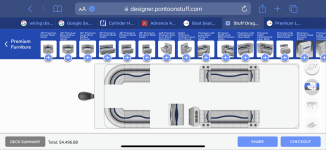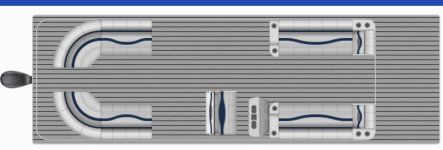DefiantDad
Cadet
- Joined
- Sep 14, 2024
- Messages
- 14
I am redoing my toons deck and with it plan to get new seating. I’ve contemplated a few ideas but looking for inout from others. The total deck area is about 25’ it has two side entrances and a storage box that im fond of for cooking on and all around well storage for lack of better word. Ive attached some pictures but if anyone has inout it is welcome and appreciated.




















